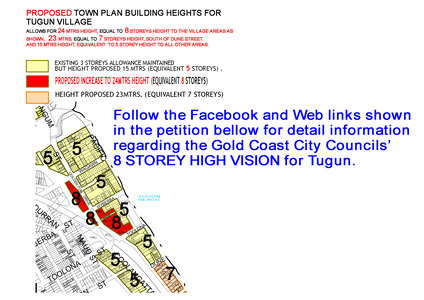CAMPAIGN UPDATE: “Due to overwhelming community concern" the proposed 2015 City Plan planning heights of 24mtrs (8 storey height equivalent) for the Tugun Village Centre have been reverted back to the current 2003 planning scheme building heights of 2 and 3 storeys.
Council also resolved to undertake a character study of the Tugun Village area to assist in defining local characteristics and amenity. This study will be used to inform decisions regarding preservation of the character of the Tugun Village and to guide future planning decisions. The research phase of the Character study began in early April.
Thank you for your support in this community action! Its success reflects our community’s passion for Tugun and our desire to preserve its character and pursue quality planning and development outcomes for our suburb.
The Tugun Community Objects To The GCCC 2015 Draft
City Plan Proposed Increased Building Heights For The Tugun Area. I do not accept the increased building heights proposed for the Tugun Village area and areas south to Bilinga, proposed in the 2015 Draft City Plan, as an appropriate objective for the area.
I request that Council readdress the proposed Building Heights identified in the Draft City Plan 2015 for the Tugun Village and
surrounding areas, removing 24 mtrs, 23 mtrs and 15 mtrs height allowances, to maintain the existing development building
heights of maximum 3 Storeys. Within the reassessed Draft City Plan 2015 propose Town Planning controls that recognise and
protect the current Scale and built form of the Village and surrounding areas, whilst allowing for progressive development
opportunities that embrace and enhance the essence of the Tugun Village and surrounding areas.
Why is this important?
We need to send Council a clear message that the Tugun Community does not accept the prescriptive City Plan approach for the Tugun Area because it does not take into consideration the significant existing qualities of the area, nor does it reflect the values of the Community that live, visit and work in the area.
By joining this petition you will be informing Council that the Community of Tugun and it's friends are passionate about their area and refuse to ratify the proposals within the Draft City Plan 2015 that will degrade our suburbs' unique and highly valued urban framework.
The proposed development height zoning, and the lack of specific development assessment processes will combine to have adverse affects on Tugun Village and the surrounding areas including:
It threatens to destroy the Village scale and atmosphere that currently defines the Tugun Village. The Tugun Village retains and represents a low density community centre, unique within the Gold Coast City urban fabric. The current proposed Building Height of 24 metres (Potential 8 Storeys) does not recognise or reflect the existing character of the Tugun Village, nor does it rationalise the potential detrimental impact that the proposed scale of development would have on the Village character and amenity.
It is proposed to encourage developments that introduce increased residential components within the village thus requiring increased permanent vehicle traffic movements and increased strain on existing parking. Both outcomes creating loss of amenity within the village area.
It allows for development opportunity that will substantially and permanently block ocean views from the residential areas located on the Western ridge line. This is of concern considering the limited opportunities for ocean views provided within the region. It will also substantially block and destroy view corridors to the Western ridge from within the Village heart by fortifying the western edge of the village, via the potential 24 metres height built form (Potential 8 Storeys). This will act to disengage the village from it's broader landscape context.
It disregards the broader lifestyle context and landscape character context of the existing planning scheme by alienating and disconnecting important, recognised contextual landscape visual references.
It will create opportunity for a potential Built Form Canyon along Golden Four Drive, from Toolona Street to Wyberba Street, increasing southerly Wind tunnel influences within the heart of the village, creating substantial shading and loss of solar access to the village centre.
The increase of development height allowances, south of Toolona Street, provides potential to create an inappropriately scaled, continuous visual barrier adjacent to the Gold coast High way/Airport, a key arrival zone within the city. This would have an adverse impact on orientation and contextual legibility of visitors arriving via the Gold Coast Airport through disconnection of key vistas to the beach zones to the east.
Increased density of permanent and holiday residential occupancy within the suburb will substantially increase permanent vehicle traffic movements and substantially increase strain on existing facilities within the area.
It will create the opportunity for increased shadow casting onto the public beach and public park areas, and potential substantial loss of solar access to residential areas adjacent to the equivalent 8, 7 and 5 storey height development zone areas.
How it will be delivered
This on-line petition will be supported with hard copy petition stations at various locations throughout Tugun. Currently located at the Tugun Newsagency and the Tugun Fruit and Flowers Shop, both in the Tugun Village. As of Wednesday 17th there are also petitions at a petition at 'Bob's Shop' (Kaleena St Foodworks) opposite theTugun Bowls club, and at the Compounding Chemist in the Village. More locations will be added soon. We will keep updating the locations as the momentum grows.


